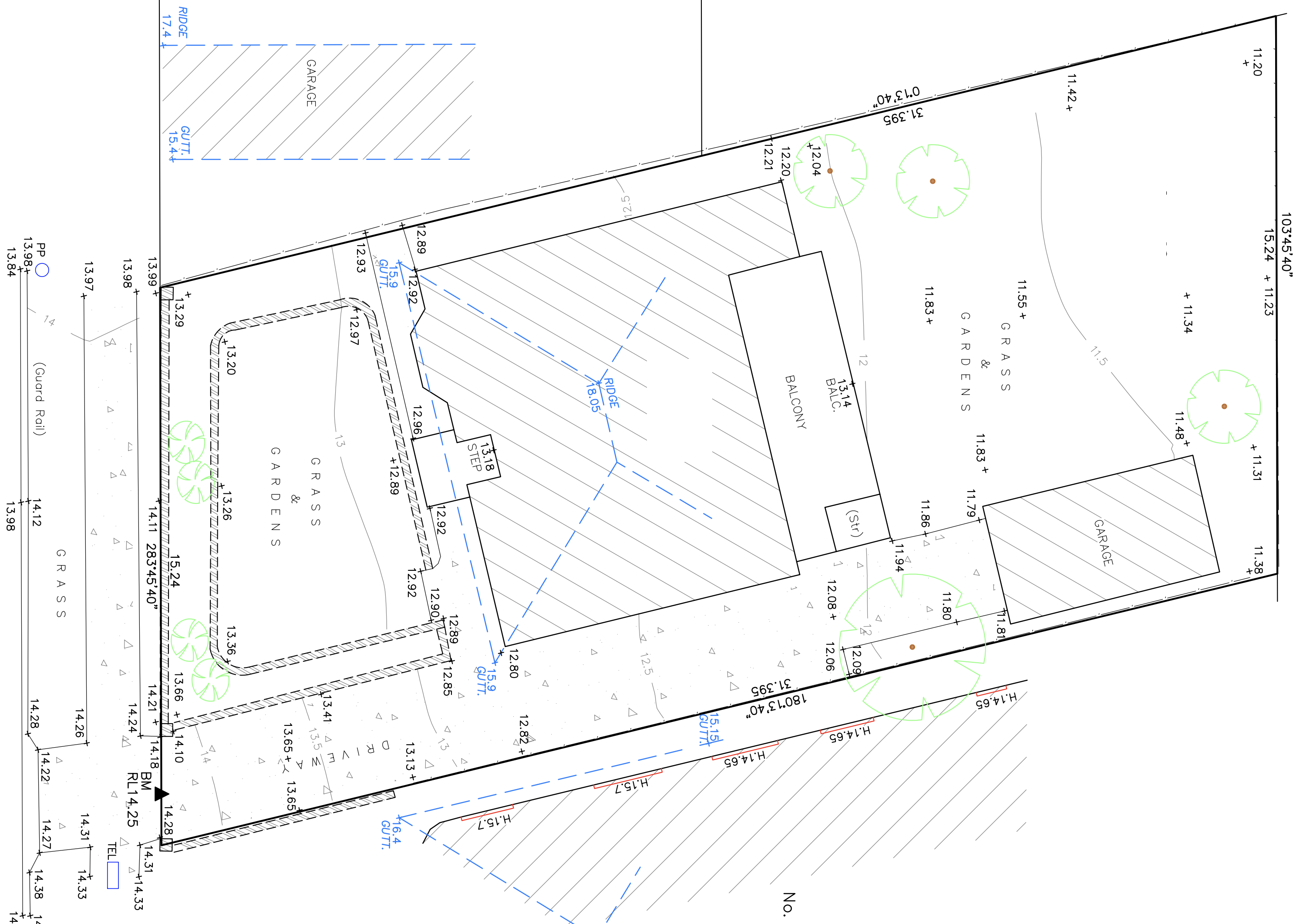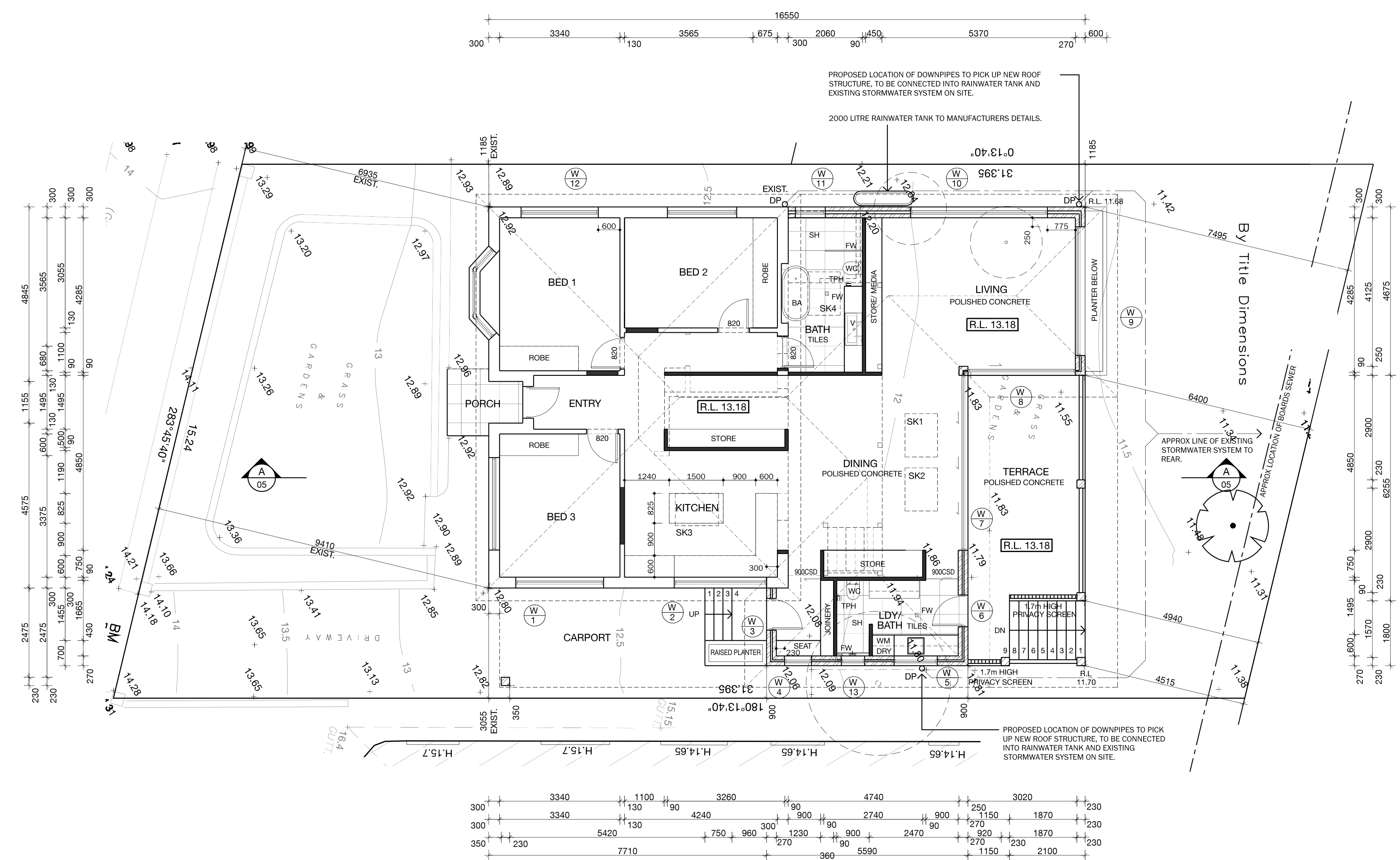Drawing Up Plans
Now you have got a gauge of what your estimated costs will be and are more your more confident to spend money drawing up your house plans.
The Brief
First think clearly what the brief you will give to your draftsman or architect for the house extension such as:
The house extension will convert the existing house from a two (2) to three (3) bedroom and also includes a new bathroom, living room, laundry (inc a second toilet and shower) and outdoor area terrace area. It will ensure the new and existing rooms are large, well-lit, well ventilated, have plenty of storage and bring a nice flow to the house. The area below the house will be use as a storage / toolshed.
Again I know it sounds logical but think clearly what you want from this house extension and express it in your brief. Resist the urge to start sketching up drawings yourself or endlessly watching house shows on TV but think practically what you need from this house extension.
Note you may engage directly with your own draftsman/architect, like I did, or all the following paperwork will be handled by your builder as part of the package.
Surveyor
Before you can have any plans drawn up you need a surveyor onsite to measure up the existing land boundaries, house dimensions and levels.

Existing House
My draftsman then did a walkthrough the existing house and used the surveyors plans to expand on his additional measurements to include the room configurations.

Extension Plans
Then my draftsman added the new dimensions and extension details to their existing drawings.

You want to make sure you have everything in plan before you lodge the Development Application (DA) as you don't want to have to go back via council with changes which takes a lot of time to process and money.
Before you submit your plans to council for a Development Application (DA) make sure you have estimates from the builders based on these plans to know what is proposed and within your budget.
Tip
- My advice here would be have your draftsman or architect roughly sketch out a plan and sit on it for a while as chances are you'll change your mind as you discuss these sketches with different people.
- Be open to all suggestions as this is the time to review and change things. It can be painful I know but make mistakes and correct them now. Even when the sketches become blueprint plans review them with people as chances are they'll think or point something out that you change and grateful for their input.
- Beyond dimensions it's important you are thinking about building materials such as double brick vs brick veneer, flat roof vs pitched or concrete slab vs timber flooring. These details you want to highlight in your plans for the builder so everything is clear and have an bigger impact on costs.
- Lastly once your plans are drawn up I would strongly advise to then mark them out to scale in your backyard or a park so you then walk around to get a sense of scale and space. Put in the effort now to avoid surprises later when its too late and already built or you have to make costly variations.